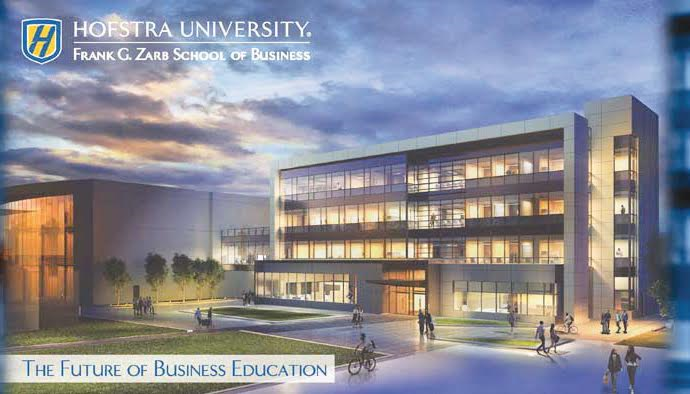 Hofstra has officially approved plans for the construction of a $30 million new administrative building for the Frank G. Zarb School of Business, scheduled for completion by December of 2018. With over 2,400 students currently enrolled in the business school, the university aims to improve the academic experience through the integration of students and faculty in one place.
Hofstra has officially approved plans for the construction of a $30 million new administrative building for the Frank G. Zarb School of Business, scheduled for completion by December of 2018. With over 2,400 students currently enrolled in the business school, the university aims to improve the academic experience through the integration of students and faculty in one place.
The new building will ultimately house administrative resources like the dean’s office, Business School Graduate Admissions, Graduate Business Careers Office and over 100 business faculty offices, as well as provide group study rooms and various student club offices. In addition to these administrative spaces, the new building will also contain two large laboratories: a behavioral research lab and a business incubator lab.
“This building will provide a lot of hands-on experience, which is enormously valuable for students,” said Dr. Herman Berliner, the dean of the Zarb School of Business. “The first floor will have an incubator, providing hands-on experience with start-up businesses, and the fourth floor will have the most sophisticated market research facility in the area.”
The conversation about adding a new administrative building to the Zarb School began in November of 2015 and designing commenced in the spring of 2016. The concept aims to replace Weller Hall, which currently houses all of the business school’s administrative resources.
“[Weller] had been retrofitted for a faculty office building,” Berliner said. “But it doesn’t have the kind of experiential learning opportunities and the kind of amenities that the new building will have.”
“I think it will be a great asset to us,” said Meghan Reim, a freshman business student. “I’m looking forward to having so many great resources in one place, and I know that the new building will only offer more opportunities for students in the business school to succeed.”
Designed by HLW International architecture firm, the building will be 52,500 square feet and four stories tall. Exterior design features also include an open pedestrian seating area and an enclosed second story bridge connecting the new building to C.V. Starr Hall, which is currently home to a variety of business school classrooms and lecture halls. In order to be placed adjacently to C.V. Starr, the new building will be constructed on part of what is currently a parking lot located in the midst of C.V. Starr, Monroe Lecture Hall and Gittleson Hall.
“In terms of construction, we will take out of service and fence off the C.V. Starr parking lot in early May,” said Colin Sullivan, the director of communications for the Division of Student Affairs. “In anticipation of the School of Business project, we constructed last summer a new parking lot just east of the Career Center with an additional 210 new parking spots. The new lot will more than offset the 140 parking spots removed for the new SOB building. We plan to work with the construction firm to minimize (as much as possible) construction related impacts to the community.”
On May 10, a groundbreaking ceremony will be held south of C.V. Starr, which will include an opportunity for students and faculty to sign a steel beam that will be used in the construction of the new building. Students are encouraged to take the chance to make their mark and become a part of the Zarb School forever. The ceremony will take place at 11:30 a.m. and students can RSVP at hofstra.edu/zarbgroundbreaking.


